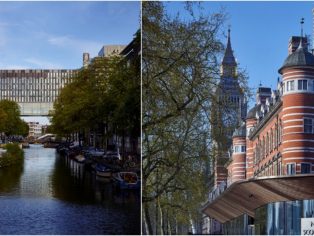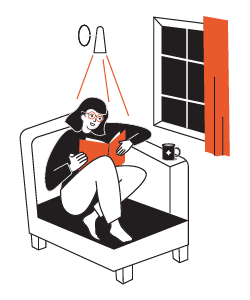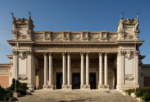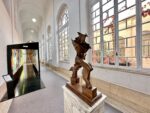Simon Allford – Architecture and the Art of the Extra Ordinary

Mostra personale
Comunicato stampa
The forthcoming exhibition Architecture and the Art of the Extra Ordinary and accompanying talk by Simon Allford reveals Allford Hall Monaghan Morris Architects’ development of their theory on essential architecture of the Universal Building as well as the practice’s core design beliefs.
The exhibition, hosted by the British School at Rome, focuses on how their approach is manifested in six projects in the very diverse physical, political and cultural projects in cross- global locations of Amsterdam, the United States and India.
The importance of the art of an Extra Ordinary Architecture to AHMM’s four founding partners was established in The Fifth Man, their joint diploma thesis at The Bartlett School of Architecture in 1986, which they stated that ‘function alone is not sufficient means to generate architecture; and that it is in the field of everyday buildings that architecture has failed the city’.
AHMM’s work has since explored how Extra Ordinary architecture is made from the ordinary, making the generic specific to each project without precluding to further uses and contexts in an unknown future. Each curated presentation in the exhibition will comprise an architectural model and collected archival material related to the project. Additional projects from AHMM’s 20 years in practice will be illustrated in the exhibition through slide projection.
The six case studies presented in Architecture and the Art of the Extra Ordinary are:
AELP Masterplan: A masterplan including an unbuilt campus for American Energy Partners and the redevelopment of a former wine store belonging to the company’s owner to create a fitness centre and now the home of a renowned ballet company.
Burntwood School: The Stirling Prize-winning reimagining of a secondary school, retaining and celebrating existing Modernist buildings and adding new, more flexible modular structures in order to accommodate current and future teaching and learning facilities.
Chobham Academy: An all-ages education campus, first serving as a training, administrative and security hub during the London Olympics, and now serving children and young people in a new east London community. Sited in the north-east corner of the former athletes’ village, the school serves a pivotal role in attempting to stitch two very different worlds together. To the east, across a deep railway cutting and a jumble of industrial sheds, lie the terraced streets of Leyton and Stratford, home to some of London’s most deprived wards, where over a third of children still live in poverty.
New Scotland Yard: The redevelopment of a 1930s building to bring the Metropolitan Police headquarters back to the heart of London’s government district includes flexible working and meeting spaces.
University of Amsterdam Roeterseiland Campus: The reimagining and reconfiguring of two 1960s university buildings, picking up the threads of an uncompleted masterplan and knitting them back into the fabric of the city.
Headquarters campus in India: Driven by a nationwide policy to establish and promote centres for expertise and innovation in the technological sector, this proposal for a tech headquarters in India develops AHMM’s concept of the flexible universal building.
The exhibition will run from 3 to 21 July 2017 at the British School at Rome, via Antonio Gramsci 61, 00197 Rome. On 3 July Simon Allford, Director at Allford Hall Monaghan Morris will give an inauguration lecture, where he will introduce the practice’s key philosophies and discuss each of the case studies in the exhibition. The lecture will be followed by a drinks reception and preview of the exhibition.
The idea of Extra Ordinary architecture is further explored in an eponymous book from AHMM’s publishing company, also named Fifth Man.



